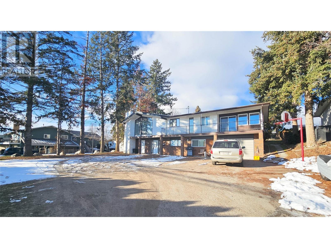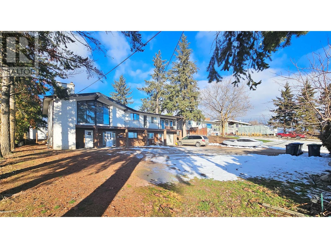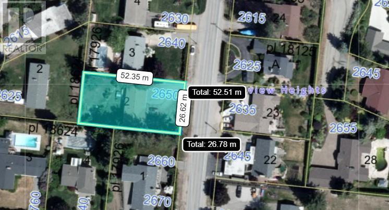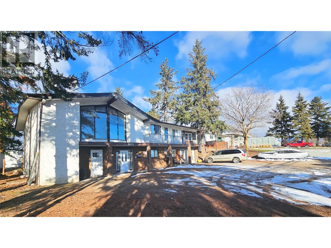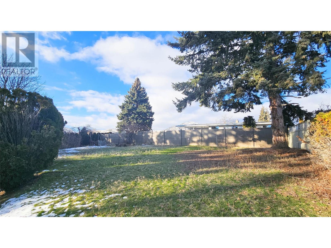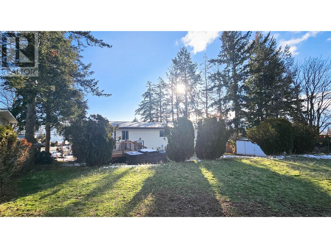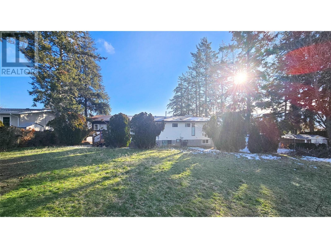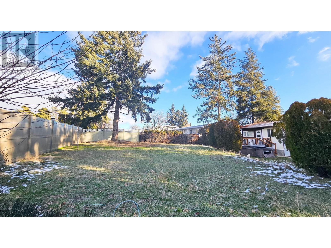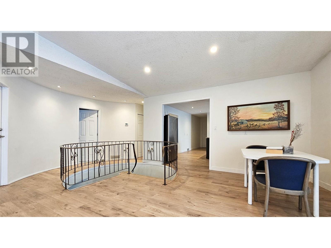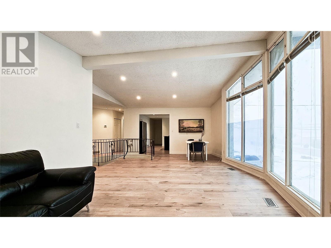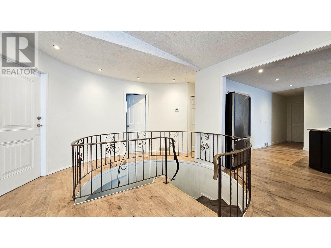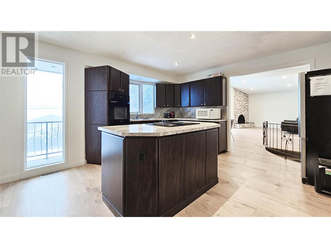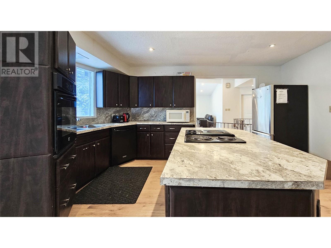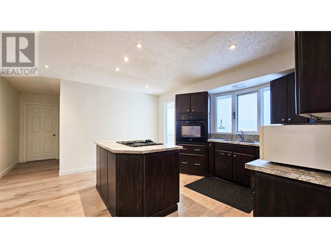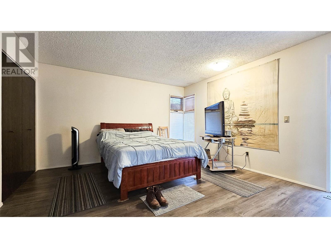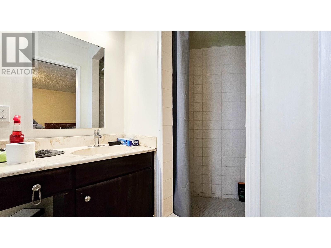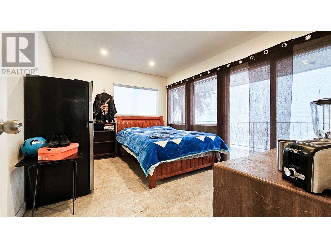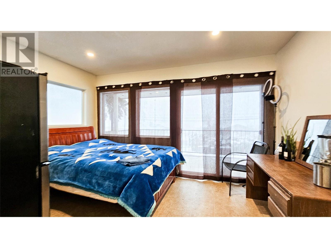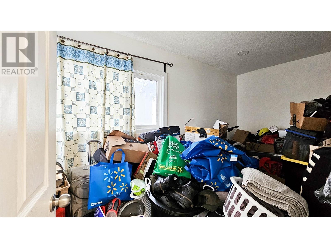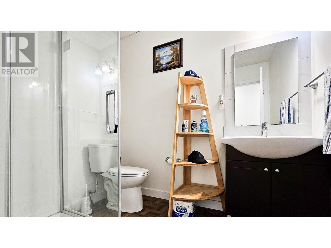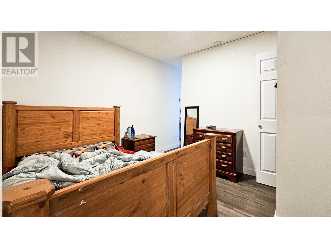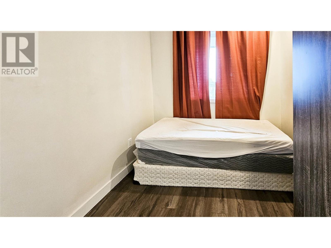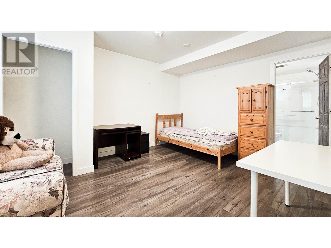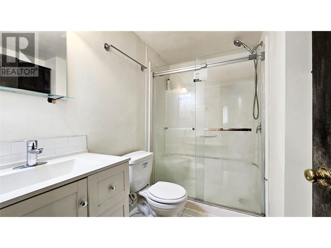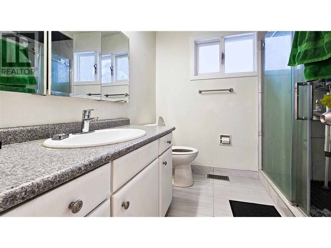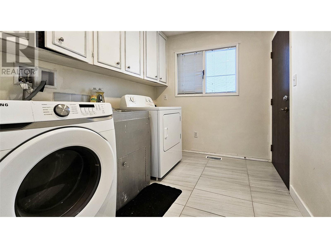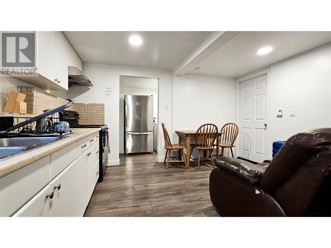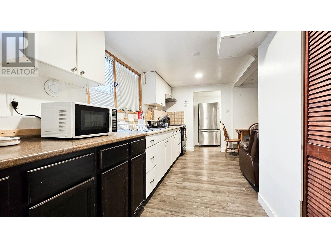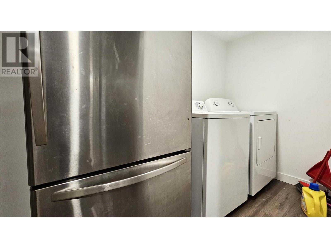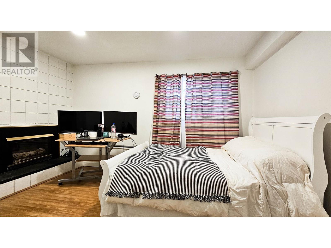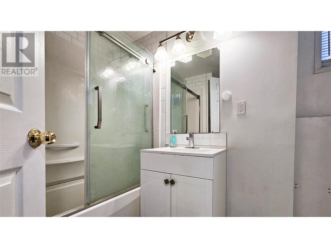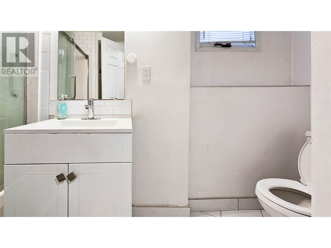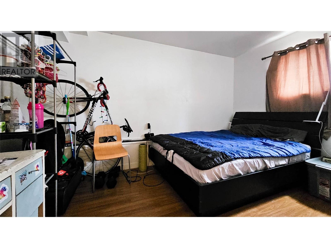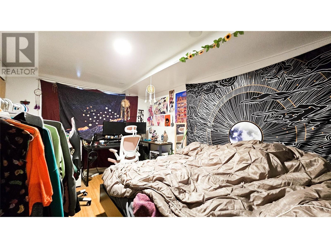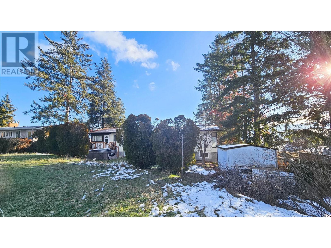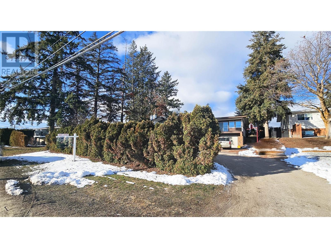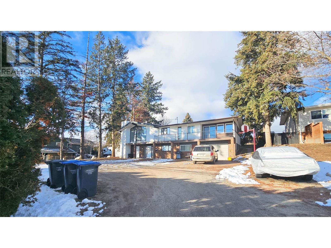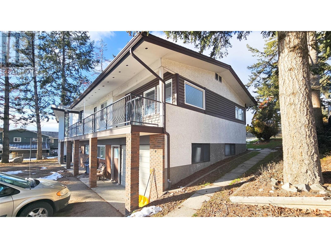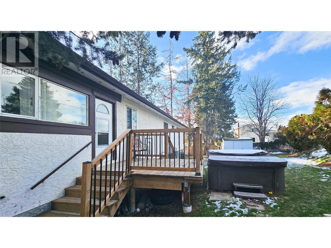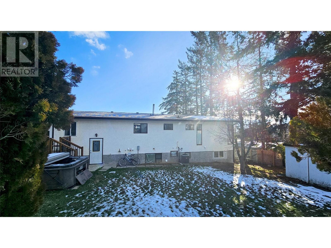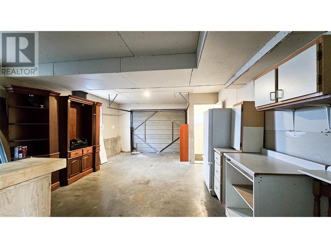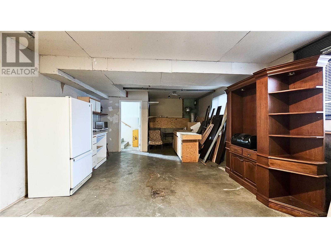
2650 Thacker Drive
West Kelowna, British Columbia V1Z1W3
$999,900
ID# 10304417

JOHN YETMAN
PERSONAL REAL ESTATE CORPORATION
Direct: 250-215-2455
| Bathroom Total | 5 |
| Bedrooms Total | 8 |
| Half Bathrooms Total | 0 |
| Year Built | 1976 |
| Cooling Type | Central air conditioning |
| Flooring Type | Ceramic Tile, Laminate, Tile |
| Heating Type | Forced air, See remarks |
| Stories Total | 2 |
| Bedroom | Second level | 14' x 7' |
| 3pc Bathroom | Second level | 5'0'' x 8'0'' |
| Den | Second level | 14'0'' x 10'0'' |
| Bedroom | Second level | 9'0'' x 7'0'' |
| 3pc Bathroom | Second level | 8' x 5' |
| 3pc Ensuite bath | Second level | 5' x 7' |
| Bedroom | Second level | 16'0'' x 15'0'' |
| Primary Bedroom | Second level | 14'0'' x 13'5'' |
| Laundry room | Second level | 5'0'' x 10'0'' |
| Dining room | Second level | 10' x 10' |
| Kitchen | Second level | 14'8'' x 10'0'' |
| Living room | Second level | 19'0'' x 13'2'' |
| 3pc Ensuite bath | Main level | 10' x 5' |
| Bedroom | Main level | 12' x 14' |
| Laundry room | Main level | 5' x 14' |
| 3pc Bathroom | Main level | 7' x 9' |
| Bedroom | Main level | 14' x 14' |
| Bedroom | Main level | 14'0'' x 14'0'' |
| Bedroom | Main level | 14'0'' x 10'0'' |
| Dining room | Main level | 14'0'' x 7'0'' |
| Kitchen | Main level | 14'0'' x 6'0'' |


The trade marks displayed on this site, including CREA®, MLS®, Multiple Listing Service®, and the associated logos and design marks are owned by the Canadian Real Estate Association. REALTOR® is a trade mark of REALTOR® Canada Inc., a corporation owned by Canadian Real Estate Association and the National Association of REALTORS®. Other trade marks may be owned by real estate boards and other third parties. Nothing contained on this site gives any user the right or license to use any trade mark displayed on this site without the express permission of the owner.
powered by webkits

